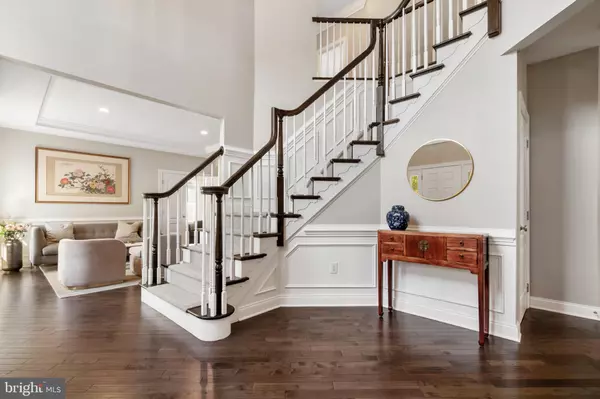For more information regarding the value of a property, please contact us for a free consultation.
6231 BLUE BELLE DR Center Valley, PA 18034
Want to know what your home might be worth? Contact us for a FREE valuation!

Our team is ready to help you sell your home for the highest possible price ASAP
Key Details
Sold Price $1,055,500
Property Type Single Family Home
Sub Type Detached
Listing Status Sold
Purchase Type For Sale
Square Footage 5,329 sqft
Price per Sqft $198
Subdivision Weyhill Estates
MLS Listing ID PALH2007824
Sold Date 05/29/24
Style Colonial
Bedrooms 5
Full Baths 3
Half Baths 2
HOA Fees $129/mo
HOA Y/N Y
Abv Grd Liv Area 4,105
Originating Board BRIGHT
Year Built 2016
Annual Tax Amount $12,676
Tax Year 2023
Lot Size 0.547 Acres
Acres 0.55
Lot Dimensions 189.41 x 206.70
Property Description
Classic Elegance…From the moment you open the front door and all throughout this wonderful home those words resonate. From the 2 story Foyer to the professionally decorated Living and Dining Rooms –the Sun-Soaked Family Room, Gourmet Kitchen and the Conservatory there is a distinctive beauty about this home. Appointments such as Granite, Hardwood, Crown Molding and Wainscoting delight the senses as you explore the floor plan. As functional as it is fashionable this home has a wealth of features to offer. The Owners Suite includes its own Sitting Area and Sumptuous Bathroom joined by 4 Bedrooms, 2 Full Bathrooms and 2 Half Bathrooms, a spacious Den/Office, expansive Conservatory and over 1200 s/f of finished space in the basement there is plenty of room for everyone. The living space extends outside to the professionally landscaped yard, oversized Paver Patio and built-in Firepit, which is the perfect setting for outdoor entertaining. This premium internal lot is arguably one of the finest spaces in this subdivision. Located in the highly sought after Southern Lehigh School District and conveniently close to the Promenade Shops, Health Networks, Saucon Valley CC and everything else the valley has to offer, this is an opportunity too good pass up. Please schedule your private showing today.
Location
State PA
County Lehigh
Area Upper Saucon Twp (12322)
Zoning R-1-RURAL RESIDENTIAL
Rooms
Other Rooms Living Room, Dining Room, Primary Bedroom, Bedroom 2, Bedroom 3, Bedroom 4, Bedroom 5, Kitchen, Family Room, Foyer, Laundry, Office, Recreation Room, Bathroom 2, Bathroom 3, Conservatory Room, Primary Bathroom, Half Bath
Basement Outside Entrance, Partially Finished
Interior
Interior Features Attic, Breakfast Area, Ceiling Fan(s), Crown Moldings, Family Room Off Kitchen, Floor Plan - Open, Kitchen - Eat-In, Kitchen - Gourmet, Kitchen - Island, Walk-in Closet(s), Wood Floors
Hot Water Natural Gas
Heating Forced Air, Zoned
Cooling Central A/C, Zoned
Fireplaces Number 1
Equipment Built-In Microwave, Built-In Range, Cooktop, Dishwasher, Disposal, Microwave, Oven - Self Cleaning, Oven - Wall, Oven/Range - Electric, Range Hood, Refrigerator, Stainless Steel Appliances
Furnishings No
Fireplace Y
Appliance Built-In Microwave, Built-In Range, Cooktop, Dishwasher, Disposal, Microwave, Oven - Self Cleaning, Oven - Wall, Oven/Range - Electric, Range Hood, Refrigerator, Stainless Steel Appliances
Heat Source Natural Gas
Laundry Hookup, Main Floor
Exterior
Parking Features Built In, Garage - Side Entry, Garage Door Opener
Garage Spaces 3.0
Amenities Available None
Water Access N
Roof Type Asphalt
Accessibility None
Attached Garage 3
Total Parking Spaces 3
Garage Y
Building
Story 2
Foundation Concrete Perimeter
Sewer Public Sewer
Water Public
Architectural Style Colonial
Level or Stories 2
Additional Building Above Grade, Below Grade
New Construction N
Schools
School District Southern Lehigh
Others
Senior Community No
Tax ID 642499488509-00001
Ownership Fee Simple
SqFt Source Assessor
Acceptable Financing Cash, Conventional
Listing Terms Cash, Conventional
Financing Cash,Conventional
Special Listing Condition Standard
Read Less

Bought with NON MEMBER • Non Subscribing Office
GET MORE INFORMATION




